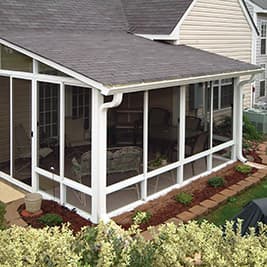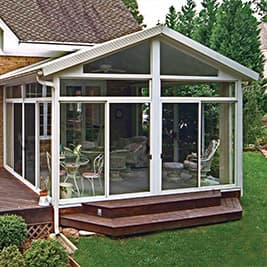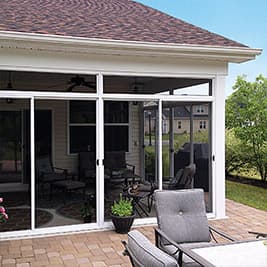Screen Enclosure Basics
Back to: Inspector I Field Basics
Screen Enclosures for Inspectors
When in the field it is very common to see pools and patios with a screen enclosure over them, in this lesson we will outline the various types of screen enclosures that an inspector would encounter when in the field.
Pool Screen Enclosures
Mansard Roof

The mansard roof is the most popular screen enclosure roof. This style of roof slopes upward on all sides and has a flat, level midsection. Because of its design, the mansard seems more open than other roof styles and gives the impression of more space.
Hip Roof

Hip roofs look like mansards except for one thing: A hip doesn’t have a flat midsection. Instead, the hip slopes up from all sides and meets at the top. Because of their slopes, hip enclosure roofs provide more wind resistance during storms.
Dome Roof

Like the mansard, a dome roof creates a sense of open space. It also adds curbside appeal because of its gentle slope and architectural design. These roofs also resist wind and are very good at weathering storms throughout the years.
Gable Roof

A gable roof, also known as an A-frame roof, has two sloping sides that create a triangle. This enclosure roof complements many homes in Florida because it shares the same roof design. It can stand alone and surround a pool or attach to an open patio that has a gable.
2-Story Screen Enclosures

2 story screen enclosures are pretty straightforward, these enclosures extend to the second story and they can have a variety of the roof types listed above.
Patio Screen Enclosures
Single Slope

This type of screen enclosure consists of one roof section sloping in one direction. This enclosure can also be known as a shed roof and can be shingled or tiled over for a seamless look
Gable

This type of screen enclosure consists of two roof sections sloping in opposite directions from a center ridge beam, this patio type can also be known as a peaked or pitched roof screen enclosure.
Under Existing


This type of screen enclosure is an enclosure where a room that is under the existing roof is screened in. This type of patio can come in a half or full screen type which is seen above. It is important to note which type is being replaced as the cost to replace the screen is different depending on the type of enclosure
