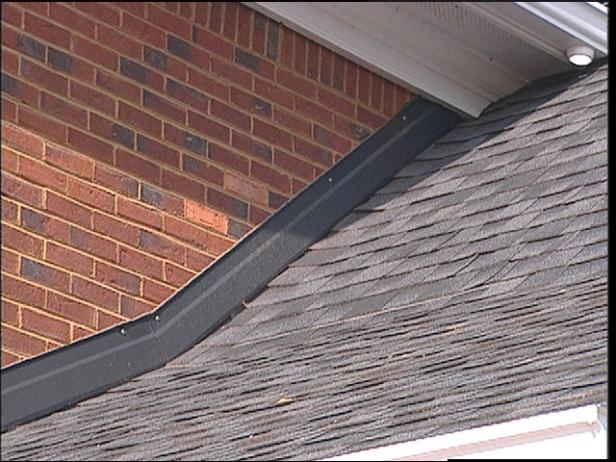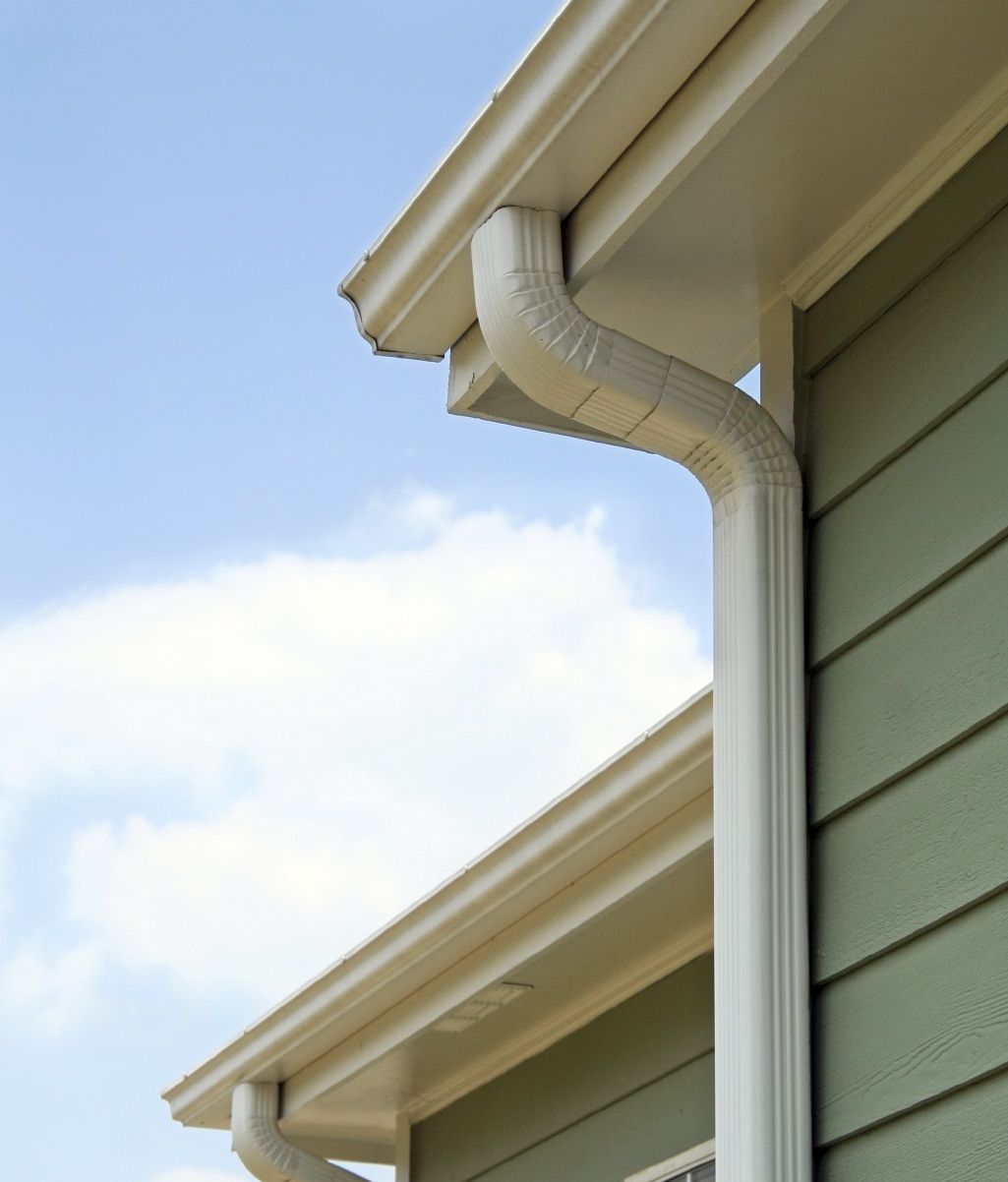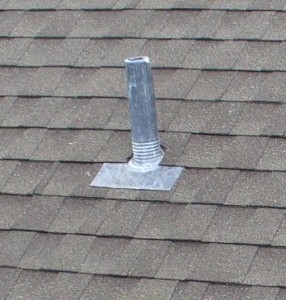Anatomy of A Roof
Back to: Inspector I Field Basics
Introduction
Roofs are separated into a just few main pieces. When scoping an Insurance Loss you will typically only have to deal with the pitch of the roof, shingles or tiles, drip edge, soffit, and fascia but any section of a roof can be damaged so it is important to understand these pieces and the variations that lie within them. In this lesson, we will break down the basics of roofing so you can identify when something is damaged and how to properly identify the item that was damaged.
Anatomy of a roof
Below is a diagram of the different sections of a roof that you will see when in the field. Below we will outline these various pieces to show what they look like in real life as well as an idea as to what purpose each piece of the roof serves. This is very crucial to understand for inspecting losses because usually the root cause of any interior damage typically comes from the roof being damaged.

Pitch
Pitch on a roof can be explained simply as how many inches of RUN do you have for every 12 inches of RISE on a roof. This is important to measure when inspecting insurance losses because the pitch on a roof can induce extra cost when dealing with repairs or replacements of the roof.

1. Chimney

The chimney is as you know the exhaust area for a fireplace. Any home with a chimney is usually connected to a fireplace, when scoping losses it is important to confirm the insured closed the top of their chimney as to prevent any water from entering through the chimney and damaging the interior of the home.
2. Flashing

Flashing is just material, usually aluminum or galvanized steel, that’s used over joints in roof and wall construction to prevent water from seeping in and causing damage.
3. Underlayment:


Roofing underlayment is a water-resistant or waterproof barrier material that is installed directly onto the roof deck. it is applied under all other roofing materials as an added layer of protection from severe weather. There are three types:
The first is Asphalt Saturated Felt which is also referred to as “felt paper” or “tar paper,” is made of varying blends of cellulose (natural plant fibers), polyester, bitumen or asphalt that provide a water-resistant layer under the shingles on the roof to prevent water intrusion from under the shingles.
The second type Synthetic underlayment is the preferred underlayment of most roofing professionals today. Synthetic underlayment is saturated in asphalt thus giving it more water resistance than felt.
The third type of commonly used underlayment is Rubberized asphalt this underlayment is more expensive than other types of roofing underlayment because It contains higher percentages of asphalt and rubber polymers, making it waterproof.
4. Sheathing and Deck:

5. Gutter :

6. Downspout:

7. Truss:

8. Soffit
The soffit is the exposed surface beneath the overhanging section of a roof eave. The main function of the soffit is to assist in ventilating the attic. The soffit typically features a plain design with small holes that provide air circulation. The air from the soffit cycles to the vents to draw heat and moisture away from the house. This is a highly important function because moisture in the attic can develop rot in the sheathing and rafters.
Most soffits are made from vinyl, an effective material for withstanding the degradation that comes from heat and moisture exposure. However, you may also see a metal or wood soffit depending on the home.

9. Fascia Roofing fascia is another common area that can be damaged and may need to be repaired. The fascia is typically made of wood and is a vertical finishing edge connected to the ends of the rafters, trusses, or the area where the gutter is attached to the roof. The primary role of the fascia is to act as a layer between the edge of the roof and the outdoors and is meant to protect the wooden board against water damage that can occur during certain weather conditions.
10.Ridge Vent

11.Ridge Cap

12: Pipe Jack/ Vent



Leave a Reply
Want to join the discussion?Feel free to contribute!